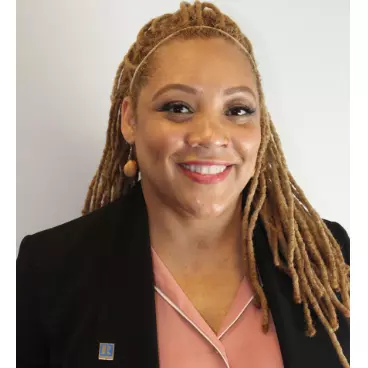10837 White Clay DR Las Vegas, NV 89135

UPDATED:
Key Details
Property Type Single Family Home
Sub Type Single Family Residence
Listing Status Active
Purchase Type For Sale
Square Footage 3,451 sqft
Price per Sqft $1,014
Subdivision Summerlin Village 16 Parcels Abcde-Village 22
MLS Listing ID 2722477
Style One Story
Bedrooms 3
Full Baths 3
Half Baths 1
Construction Status Resale
HOA Fees $544/mo
HOA Y/N Yes
Year Built 2020
Annual Tax Amount $12,525
Lot Size 9,583 Sqft
Acres 0.22
Property Sub-Type Single Family Residence
Property Description
Location
State NV
County Clark
Zoning Single Family
Direction FROM I-215 AND RUSSELL, WEST ON RUSSELL TO MESA PARK DRIVE AND EXIT THE ROUNDABOUT INTO MESA RIDGE THROUGH THE GATE, RIGHT ON OVERLOOK POINT, RIGHT ON WHITE CLAY.
Interior
Interior Features Bedroom on Main Level, Ceiling Fan(s), Primary Downstairs, Window Treatments
Heating Central, Gas
Cooling Central Air, Electric
Flooring Carpet, Ceramic Tile
Fireplaces Number 2
Fireplaces Type Bedroom, Electric, Gas, Living Room
Furnishings Unfurnished
Fireplace Yes
Window Features Window Treatments
Appliance Dryer, Disposal, Gas Range, Refrigerator, Water Softener Owned, Wine Refrigerator, Washer
Laundry Gas Dryer Hookup, Main Level, Laundry Room
Exterior
Exterior Feature Built-in Barbecue, Barbecue, Patio
Parking Features Epoxy Flooring, Garage, Inside Entrance, Private, Storage
Garage Spaces 3.0
Fence Block, Back Yard
Pool In Ground, Private
Utilities Available Underground Utilities
Amenities Available Clubhouse, Fitness Center, Recreation Room, Spa/Hot Tub, Tennis Court(s)
Water Access Desc Public
Roof Type Tile
Porch Covered, Patio
Garage Yes
Private Pool Yes
Building
Lot Description Landscaped, < 1/4 Acre
Faces North
Story 1
Sewer Public Sewer
Water Public
Construction Status Resale
Schools
Elementary Schools Abston, Sandra B, Abston, Sandra B
Middle Schools Fertitta Frank & Victoria
High Schools Durango
Others
HOA Name MESA RIDGE
HOA Fee Include Association Management,Security
Senior Community No
Tax ID 164-25-218-001
Security Features Fire Sprinkler System,Gated Community
Acceptable Financing Cash, Conventional, FHA, VA Loan
Listing Terms Cash, Conventional, FHA, VA Loan
Virtual Tour https://www.propertypanorama.com/instaview/las/2722477

GET MORE INFORMATION




