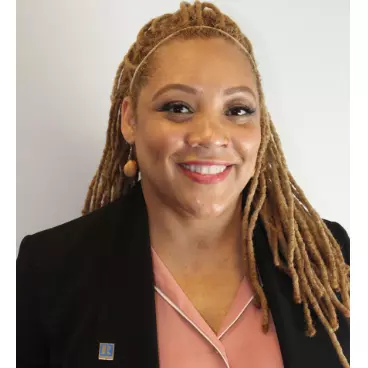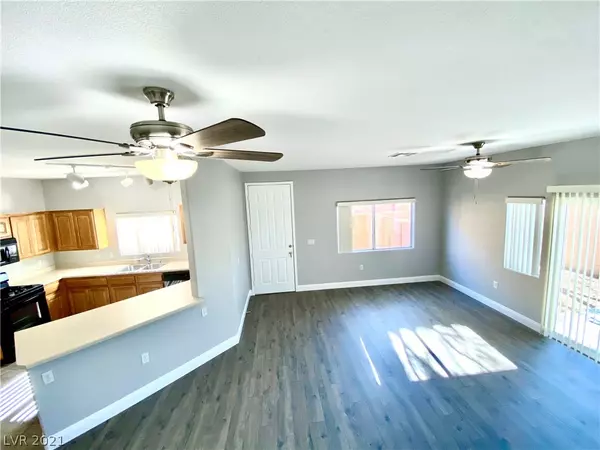For more information regarding the value of a property, please contact us for a free consultation.
6329 Desert Leaf #101 North Las Vegas, NV 89081
Want to know what your home might be worth? Contact us for a FREE valuation!

Our team is ready to help you sell your home for the highest possible price ASAP
Key Details
Sold Price $242,000
Property Type Condo
Sub Type Condominium
Listing Status Sold
Purchase Type For Sale
Square Footage 1,253 sqft
Price per Sqft $193
Subdivision Centennial Highlands Unit 1
MLS Listing ID 2351561
Sold Date 12/23/21
Style Two Story
Bedrooms 3
Full Baths 2
Half Baths 1
Construction Status Resale,Very Good Condition
HOA Fees $215/mo
HOA Y/N Yes
Year Built 2005
Annual Tax Amount $668
Lot Size 2,435 Sqft
Acres 0.0559
Property Sub-Type Condominium
Property Description
Amazing opportunity! 3bdrm, 2.5 baths, 2car garage with overhead storage, and full size back yard. The great location on the perimeter of the community allows for mountain views from your primary bdrm. Updated with new wood laminate floors with matching tile downstairs, new carpet upstairs, and freshly painted throughout (as well as NEW dual flush toilets, patio door, garbage disposal, and dishwasher). Open kitchen has plenty of counter space and storage, including the pantry. Gorgeous gated community with huge grass park, playground, pool, spa, and BBQ with picnic area. All this included in the HOA fee as well as security service, water, sewer and trash. Located in a newly developed area of North Las Vegas, the home is across the street from the VA Hospital and near Nellis Air Force Base, Shadow Creek Golf Course, Las Vegas Motor Speedway, and Aliante Casino.
Location
State NV
County Clark County
Community Pool
Zoning Single Family
Direction From I 15 head N on Lamb. Left/W on Centennial Left/S on Tangerine into Black Hawk. Right/W on Smokey Fog. Park at guest parking area. D 1st Building on your R 6329/101.
Interior
Interior Features Ceiling Fan(s), Window Treatments
Heating Central, Gas
Cooling Central Air, Electric
Flooring Carpet, Ceramic Tile, Laminate, Tile
Equipment Water Softener Loop
Furnishings Unfurnished
Fireplace No
Window Features Blinds,Double Pane Windows
Appliance Dishwasher, Disposal, Gas Range
Laundry Gas Dryer Hookup, Upper Level
Exterior
Exterior Feature Courtyard, Private Yard
Parking Features Attached, Finished Garage, Garage, Guest, Inside Entrance, Private, Storage
Garage Spaces 2.0
Fence Block, Back Yard
Pool Association, Community
Community Features Pool
Utilities Available Cable Available
Amenities Available Gated, Jogging Path, Barbecue, Playground, Park, Pool, Spa/Hot Tub, Security
View Y/N Yes
Water Access Desc Public
View Mountain(s)
Roof Type Tile
Garage Yes
Private Pool No
Building
Lot Description Desert Landscaping, Landscaped, Rocks, < 1/4 Acre
Faces South
Story 2
Sewer Public Sewer
Water Public
Construction Status Resale,Very Good Condition
Schools
Elementary Schools Dickens, D. L. Dusty, Dickens, D. L. Dusty
Middle Schools Fremont John C.
High Schools Legacy
Others
HOA Name Blackhawk
HOA Fee Include Maintenance Grounds,Recreation Facilities,Sewer,Security,Trash,Water
Senior Community No
Tax ID 123-30-510-041
Ownership Condominium
Security Features Gated Community
Acceptable Financing Cash, Conventional, VA Loan
Listing Terms Cash, Conventional, VA Loan
Financing Conventional
Read Less

Copyright 2025 of the Las Vegas REALTORS®. All rights reserved.
Bought with Veronica Kyle Simply Vegas



