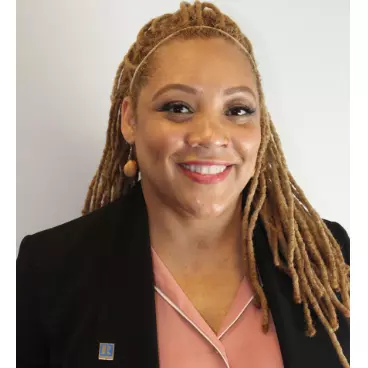For more information regarding the value of a property, please contact us for a free consultation.
3737 VERDE WAY North Las Vegas, NV 89031
Want to know what your home might be worth? Contact us for a FREE valuation!

Our team is ready to help you sell your home for the highest possible price ASAP
Key Details
Sold Price $645,000
Property Type Single Family Home
Sub Type Single Family Residence
Listing Status Sold
Purchase Type For Sale
Square Footage 2,448 sqft
Price per Sqft $263
Subdivision Monte Vista Est
MLS Listing ID 2175776
Sold Date 09/17/20
Style Two Story
Bedrooms 3
Full Baths 2
Half Baths 1
Construction Status Excellent,Resale
HOA Y/N No
Year Built 1974
Annual Tax Amount $1,896
Lot Size 1.290 Acres
Acres 1.29
Property Sub-Type Single Family Residence
Property Description
Spanish Bell Ranch- Gorgeous custom home on over 1 acre of horse property! Oversized arena & barn, 11 12X24 covered stalls, covered hay storage, owner tack room with additional outbuildings. Beautifully renovated X-large home with new flooring throughout. Formal living & dining rooms, spacious family room with wood-burning fireplace. Two bedrooms downstairs with a full bath. Separate master suite with retreat & balcony from the 2nd floor.
Location
State NV
County Clark County
Zoning Horses Permitted,Single Family
Direction Heading East on the 215, exit & go South(right) on Decatur to Ann, East(left) on Ann to Allen, South(right) on Allen, South(right) on Verde. Property is on the left side.
Rooms
Other Rooms Outbuilding, Workshop
Interior
Interior Features Bedroom on Main Level, Ceiling Fan(s), Window Treatments
Heating Central, Electric, Multiple Heating Units, Wood
Cooling Central Air, Electric, 2 Units
Flooring Ceramic Tile, Laminate
Fireplaces Number 2
Fireplaces Type Living Room, Primary Bedroom, Other, Wood Burning
Furnishings Unfurnished
Fireplace Yes
Window Features Double Pane Windows,Insulated Windows
Appliance Built-In Electric Oven, Double Oven, Dryer, Dishwasher, Disposal, Microwave, Refrigerator, Washer
Laundry Electric Dryer Hookup, Main Level
Exterior
Exterior Feature Built-in Barbecue, Balcony, Barbecue, Out Building(s), Private Yard
Parking Features Attached, Garage
Garage Spaces 2.0
Fence Back Yard, Chain Link
Utilities Available Cable Available, Electricity Available, Septic Available
Amenities Available None
Water Access Desc Private,Well
Roof Type Pitched,Tile
Present Use Residential
Porch Balcony, Enclosed, Patio
Garage Yes
Private Pool No
Building
Lot Description 1 to 5 Acres, Back Yard, Front Yard, Sprinklers In Rear, Sprinklers In Front, Landscaped
Faces North
Story 2
Sewer Septic Tank
Water Private, Well
Additional Building Outbuilding, Workshop
Construction Status Excellent,Resale
Schools
Elementary Schools Guy Addeliar, Wolfe Eva
Middle Schools Swainston Theron
High Schools Cheyenne
Others
Pets Allowed No
Senior Community No
Tax ID 124-31-802-006
Ownership Single Family Residential
Acceptable Financing Cash, Conventional, FHA, VA Loan
Listing Terms Cash, Conventional, FHA, VA Loan
Financing Conventional
Read Less

Copyright 2025 of the Las Vegas REALTORS®. All rights reserved.
Bought with Sommer McDaniel Realty ONE Group, Inc



