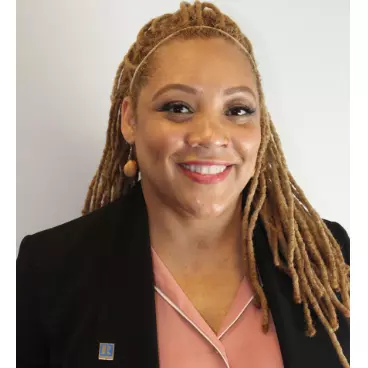For more information regarding the value of a property, please contact us for a free consultation.
7609 Buckskin AVE Las Vegas, NV 89129
Want to know what your home might be worth? Contact us for a FREE valuation!

Our team is ready to help you sell your home for the highest possible price ASAP
Key Details
Sold Price $360,000
Property Type Single Family Home
Sub Type Single Family Residence
Listing Status Sold
Purchase Type For Sale
Square Footage 1,348 sqft
Price per Sqft $267
Subdivision Foxfire Ranch-Phase 3A
MLS Listing ID 2518437
Sold Date 12/06/23
Style One Story
Bedrooms 3
Full Baths 2
Construction Status Good Condition,Resale
HOA Fees $26/mo
HOA Y/N Yes
Year Built 1997
Annual Tax Amount $1,623
Lot Size 4,356 Sqft
Acres 0.1
Property Sub-Type Single Family Residence
Property Description
Beautiful three bedroom and two full-bath home in the northwest part of the Vegas valley! The home has been recently rejuvenated, but will still provide plenty of opportunity to personalize! The primary bedroom creates a great sanctuary for the lords of the home with an attached ensuite bathroom complete with separate sinks, standing shower, walk-in closet, and soaking tub! Two additional separate bedrooms complete the sleeping quarters of the home that shares access to a great shared living space made to enjoy by all! A great sized kitchen will be an awesome opportunity to enjoy the delights of the culinary world! A two-car garage may be used as great storage space or the perfect nook to park vehicles of all types! Enjoy viewing the home and thinking of all of the possibilities!
Location
State NV
County Clark
Zoning Single Family
Direction From I-95 North, exit Cheyenne Ave West, Right on Buffalo Dr, Left on Buckskin Ave. Property on left.
Interior
Interior Features Bedroom on Main Level, Ceiling Fan(s), Primary Downstairs
Heating Central, Gas
Cooling Central Air, Electric
Flooring Carpet, Laminate, Luxury Vinyl, Luxury VinylPlank
Furnishings Unfurnished
Fireplace No
Window Features Blinds
Appliance Disposal, Gas Range, Refrigerator
Laundry Electric Dryer Hookup, Main Level, Laundry Room
Exterior
Exterior Feature Private Yard
Parking Features Attached, Garage
Garage Spaces 2.0
Fence Block, Back Yard
Utilities Available Cable Available
Water Access Desc Public
Roof Type Tile
Garage Yes
Private Pool No
Building
Lot Description Desert Landscaping, Landscaped, < 1/4 Acre
Faces North
Story 1
Sewer Public Sewer
Water Public
Construction Status Good Condition,Resale
Schools
Elementary Schools Eisenberg, Dorothy, Eisenberg, Dorothy
Middle Schools Molasky I
High Schools Cimarron-Memorial
Others
HOA Name Northshores Owners
HOA Fee Include Association Management
Senior Community No
Tax ID 138-09-716-016
Acceptable Financing Cash, Conventional, FHA, VA Loan
Listing Terms Cash, Conventional, FHA, VA Loan
Financing FHA
Read Less

Copyright 2025 of the Las Vegas REALTORS®. All rights reserved.
Bought with Ehren Alessi LIFE Realty District



