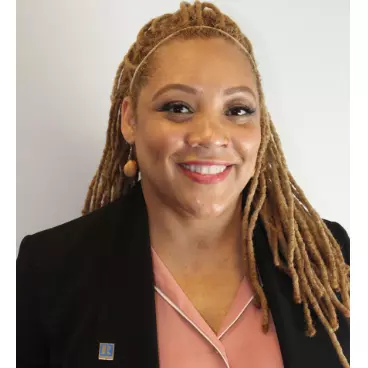For more information regarding the value of a property, please contact us for a free consultation.
8027 Rodeo DR Las Vegas, NV 89123
Want to know what your home might be worth? Contact us for a FREE valuation!

Our team is ready to help you sell your home for the highest possible price ASAP
Key Details
Sold Price $650,000
Property Type Single Family Home
Sub Type Single Family Residence
Listing Status Sold
Purchase Type For Sale
Square Footage 2,582 sqft
Price per Sqft $251
Subdivision Wishing Well Ranch #5
MLS Listing ID 2557978
Sold Date 03/26/24
Style One Story
Bedrooms 4
Full Baths 2
Construction Status Good Condition,Resale
HOA Y/N No
Year Built 1974
Annual Tax Amount $1,881
Lot Size 0.480 Acres
Acres 0.48
Property Sub-Type Single Family Residence
Property Description
HUGE LOT!! This unique property offers a half acre in a great location, that is minutes away from the Las Vegas Strip, Harry Reid International Airport and freeway access with NO HOA! The opportunities for this home are endless with it being zoned for horses and has two separate buildings on one parcel of land. This beautiful home offers 4 bedrooms, 2 full baths. There is an Additional 1200 sq. ft. Detached 4 Car Garage with an office/shop that can be used in several different ways, with upgraded electrical paneling. NEW ROOF installed in 2021, Kitchen remodeled with beautiful Quartz Countertops, stainless steal appliances, bathrooms remodeled, new light fixtures throughout, new paint throughout, main AC unit recently replaced. Brand new water heater. New custom gates installed with lush landscaping. Private backyard with covered patio, RV Parking and endless possibilities.
Location
State NV
County Clark
Zoning Horses Permitted,Single Family
Direction From Eastern and Windmill, West on Windmill, North on Rodeo, property is on the left.
Rooms
Other Rooms Shed(s), Workshop
Interior
Interior Features Bedroom on Main Level, Ceiling Fan(s), Primary Downstairs, Window Treatments
Heating Central, Gas
Cooling Central Air, Electric
Flooring Laminate, Tile
Fireplaces Number 1
Fireplaces Type Family Room, Wood Burning
Furnishings Unfurnished
Fireplace Yes
Window Features Blinds,Window Treatments
Appliance Dryer, Dishwasher, Disposal, Gas Range, Microwave, Refrigerator, Washer
Laundry Electric Dryer Hookup, Main Level, Laundry Room
Exterior
Exterior Feature Private Yard, Shed, Sprinkler/Irrigation
Parking Features Detached, Garage, RV Gated, RV Access/Parking, RV Paved, Workshop in Garage
Garage Spaces 4.0
Fence Block, Full
Utilities Available Underground Utilities
Amenities Available None
Water Access Desc Public
Roof Type Composition,Shingle
Garage Yes
Private Pool No
Building
Lot Description 1/4 to 1 Acre Lot, Drip Irrigation/Bubblers, Desert Landscaping, Landscaped
Faces East
Story 1
Sewer Public Sewer
Water Public
Additional Building Shed(s), Workshop
Construction Status Good Condition,Resale
Schools
Elementary Schools Hill, Charlotte, Hill, Charlotte
Middle Schools Schofield Jack Lund
High Schools Silverado
Others
Senior Community No
Tax ID 177-11-811-032
Ownership Single Family Residential
Security Features Controlled Access
Acceptable Financing Cash, Conventional, FHA, VA Loan
Listing Terms Cash, Conventional, FHA, VA Loan
Financing Conventional
Read Less

Copyright 2025 of the Las Vegas REALTORS®. All rights reserved.
Bought with Kimberly Park Keller Williams MarketPlace



