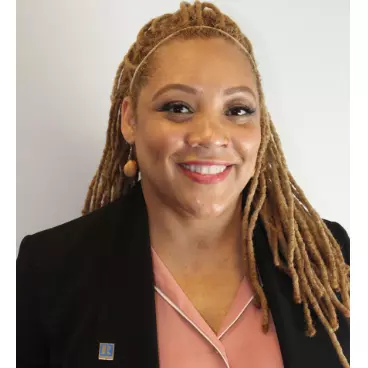For more information regarding the value of a property, please contact us for a free consultation.
2050 W Warm Springs RD #1923 Henderson, NV 89014
Want to know what your home might be worth? Contact us for a FREE valuation!

Our team is ready to help you sell your home for the highest possible price ASAP
Key Details
Sold Price $330,000
Property Type Condo
Sub Type Condominium
Listing Status Sold
Purchase Type For Sale
Square Footage 1,340 sqft
Price per Sqft $246
Subdivision Resort Villas
MLS Listing ID 2694720
Sold Date 08/25/25
Style Two Story
Bedrooms 2
Full Baths 2
Construction Status Resale,Very Good Condition
HOA Fees $445/mo
HOA Y/N Yes
Year Built 1999
Annual Tax Amount $1,718
Property Sub-Type Condominium
Property Description
Much sought after Resort Vllas bordered by Wildhorse Golf Course! Located in beautiful Green Valley, Henderson..heated pool year round, Pickle Ball & Tennis, Dry Sauna, work out facility, clubhouse. Kitchen features Stainless Steel appliances with granite counters. Custom lighting over a charming little bar area. Large balcony off living room and primary bedroom. Lots of guest parking and a Huge 2 car attached garage. Upgraded windows. Hot water heater, garage opener, ice maker, dishwasher are all replaced recently. Seller has a home warranty! Separate Laundry room with utility sink and storage cabinets. HOA FEE INCLUDES WATER, SEWER & TRASH PICKUP 3 TIMES A WEEK. Come view this condo today!
Location
State NV
County Clark
Community Pool
Zoning Multi-Family
Direction From Green Valley Pkwy & Warm Springs Rd, head east, then left into Resort Villas Entry Gate. From gate, turn R at Fountains, turn R at 1st st, left into parking area after building 19.
Interior
Interior Features Ceiling Fan(s), Window Treatments
Heating Central, Gas
Cooling Central Air, Electric
Flooring Carpet, Laminate
Fireplaces Number 1
Fireplaces Type Family Room, Gas, Glass Doors
Furnishings Unfurnished
Fireplace Yes
Window Features Double Pane Windows
Appliance Disposal, Gas Range, Microwave, Refrigerator, Water Heater
Laundry Electric Dryer Hookup, Gas Dryer Hookup, Laundry Room, Upper Level
Exterior
Exterior Feature Balcony, Patio, Sprinkler/Irrigation
Parking Features Attached, Garage, Garage Door Opener, Open, Guest
Garage Spaces 2.0
Fence None
Pool Association, Community
Community Features Pool
Utilities Available Cable Available
Amenities Available Clubhouse, Fitness Center, Gated, Barbecue, Pickleball, Pool, Guard, Spa/Hot Tub, Tennis Court(s)
View Y/N No
Water Access Desc Public
View None
Roof Type Tile
Porch Balcony, Covered, Patio
Garage Yes
Private Pool No
Building
Lot Description Drip Irrigation/Bubblers, Desert Landscaping, Landscaped, Rocks, Trees, < 1/4 Acre
Faces East
Story 2
Sewer Public Sewer
Water Public
Construction Status Resale,Very Good Condition
Schools
Elementary Schools Mcdoniel, Estes, Mcdoniel, Estes
Middle Schools Greenspun
High Schools Green Valley
Others
HOA Name Resort Villas HOA
HOA Fee Include Association Management,Common Areas,Maintenance Grounds,Sewer,Taxes,Trash,Water
Senior Community No
Tax ID 178-05-410-138
Ownership Condominium
Security Features Gated Community
Acceptable Financing Cash, Conventional, FHA, VA Loan
Listing Terms Cash, Conventional, FHA, VA Loan
Financing Cash
Read Less

Copyright 2025 of the Las Vegas REALTORS®. All rights reserved.
Bought with David H. Rampton Rock Realty Group



